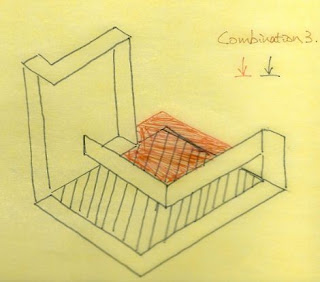Back to the project requirement,
- The Cabin itself is to incorporate all the necessary studio
and workplaces for your exemplar architect, as well as living accommodation.
- A space for living;
- A space for working;
- A space for reflecting;
- A space for dining;
- A space for preparing meals;
- A space for sleeping; and
- A space for abutting.
Towards the North and West of the site, the landscape and the view can be another feature of this cabin. The lounge is at the front of the site, looking to the park and the golf course. To connect the outside endowment with the cabin, I used two large glass panels towards the North and the West, in a white surface concrete structure, which is learn from the Mobius House. Maximising the view, and minimise the noise from the road to the cabin. Five large concrete panels joint with North facing glass panel, to retain privacy to the lounge along with the pedestrian path of the park. By the two large glass panels, natural lightnings will be easily in to the house. The entrance is set at the middle of the cabin and covered with a short ledge stone wall, just to provide more privacy to the cabin. The studio and bed room set at the rear of the site, on the upper floor to retain quieter endowment and privacy to the users.
The reflecting place start from the upper floor of the long narrow stairs to the ground floor lounge. The wooden stairs platform and high raised panels is to create a feeling of individual space to the users, sitting on it and face the West can capture the view of the huge opening golf course, a nice private space to relax and read a book.










































