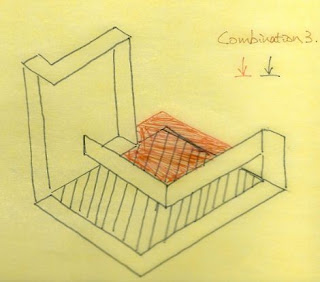Facing north with the Kulgun Park and west to a golf course. Next to the east is a high rise residential building, across the Maidstone st will be existing residential house.
The site origingal is part of the Kulgun park, with council recreation facilities.
Concept
The Mobius stripe.
At the beginning of my design process, I try to bring this key concept element of the Mobius House to my new design of the cabin house. I prefer to use aluminium sheet to build a sketch model as a test of the mobius band.
From this concept model, I was looking for a chance to modify it into a architecture form. tested the model in different layer, angle and ground it from different faces. And I found out more layers and inner spaces that I might be able to use in the design project.
Testing of the idea.
a rough sketch ofthe model
Further and detail sketch
By analysing the model in different Gravity direction, the form is changing in between the different band and platform. I tried 3 different combination of surface.
Options of combinations
It can be MORE! I start questioning myself if I can use this combination of surface and spaces into m project design.
More test on the floor plan and elevation of the cabin with the Mobius cube concept
By adjusting the concept model in to a structure into the site, there is a possibility to continue the design of the cabin house. Connecting the areas inside the house and create the circulation, follow the requirement and the land use limit will be the final part of the design.
Further more
To test the mobius cube model is a joyful experience, and left me a lot of question about how to develop this concept model further and can it be useful in other design and how it will change just by expending the width and lenth of each band of the structure. how it change and transfoem by leveling them up and down.












No comments:
Post a Comment